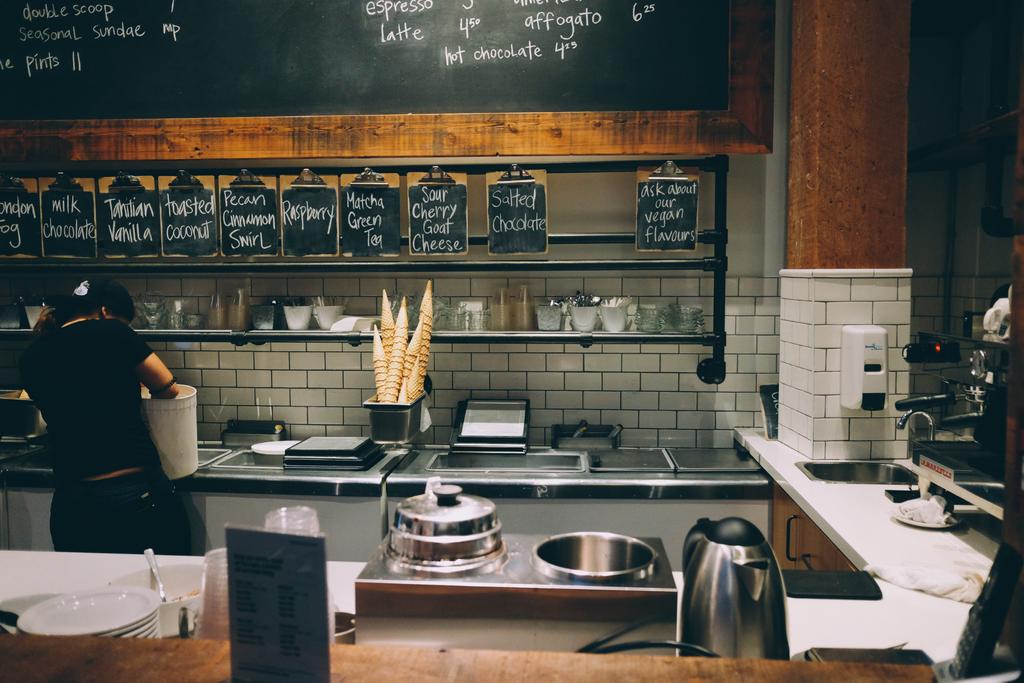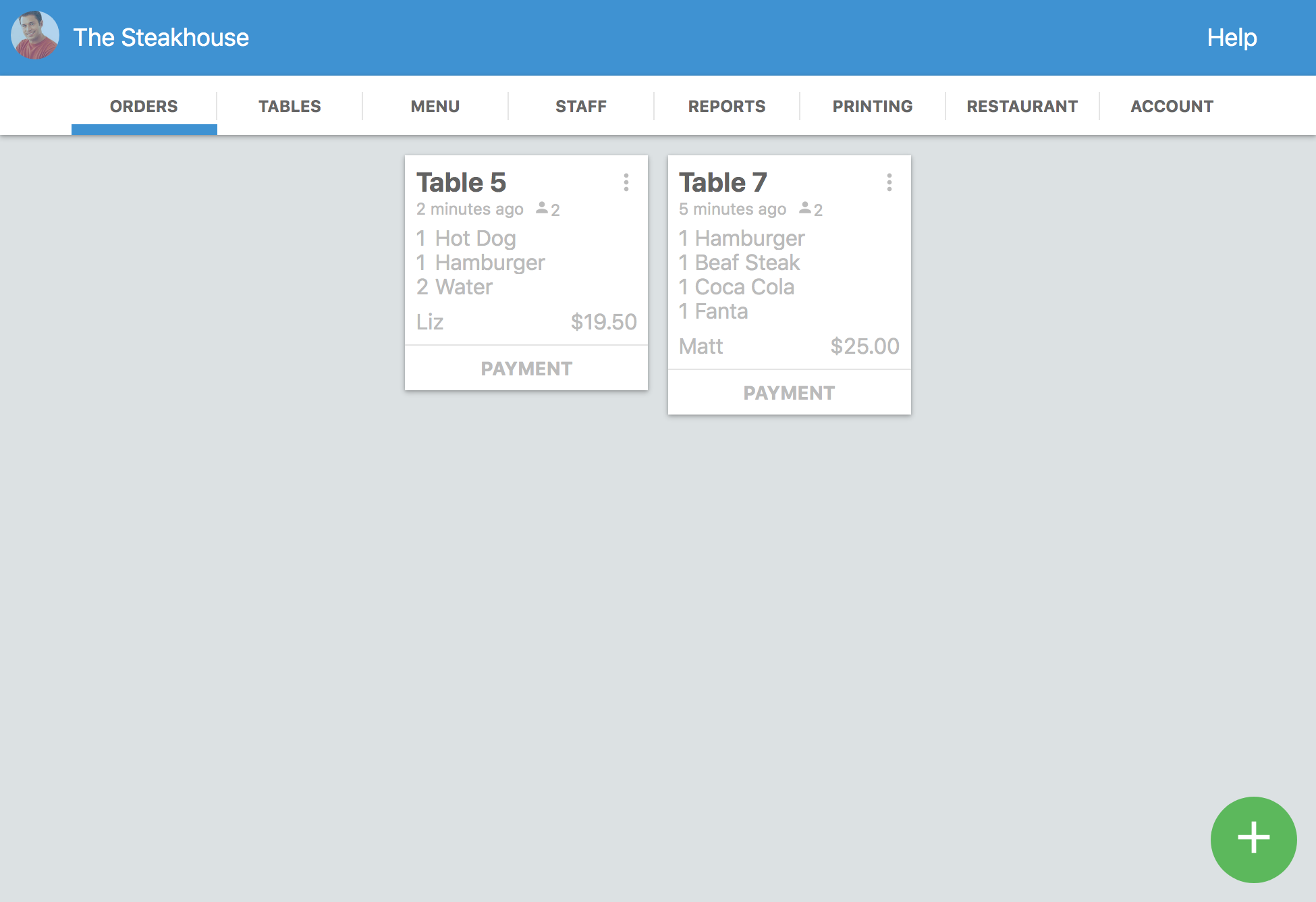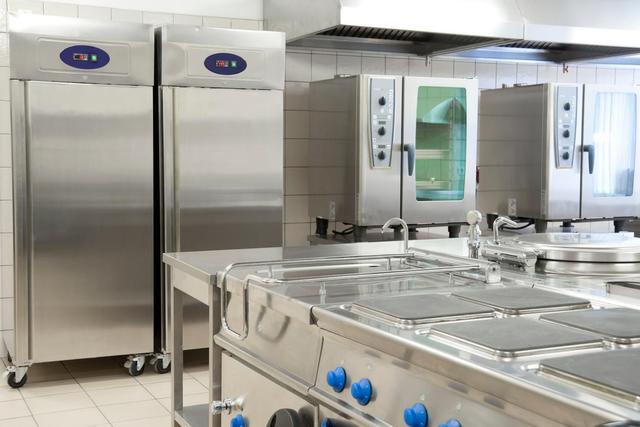You don’t know the different areas of a restaurant?
The restaurants have complex floor plans that segment the different areas in a functional way so that there is a balance between service and production.
In this article I will talk about:
- The different areas of a restaurant
- The types of restaurant kitchens
- And I will briefly explain how you can design functional areas for your restaurant
Distributing the areas of your restaurant incorrectly can be detrimental to your business, the service, customer comfort, and more.
Not sure if you are making mistakes in your design? Find out here!
Areas of a Restaurant
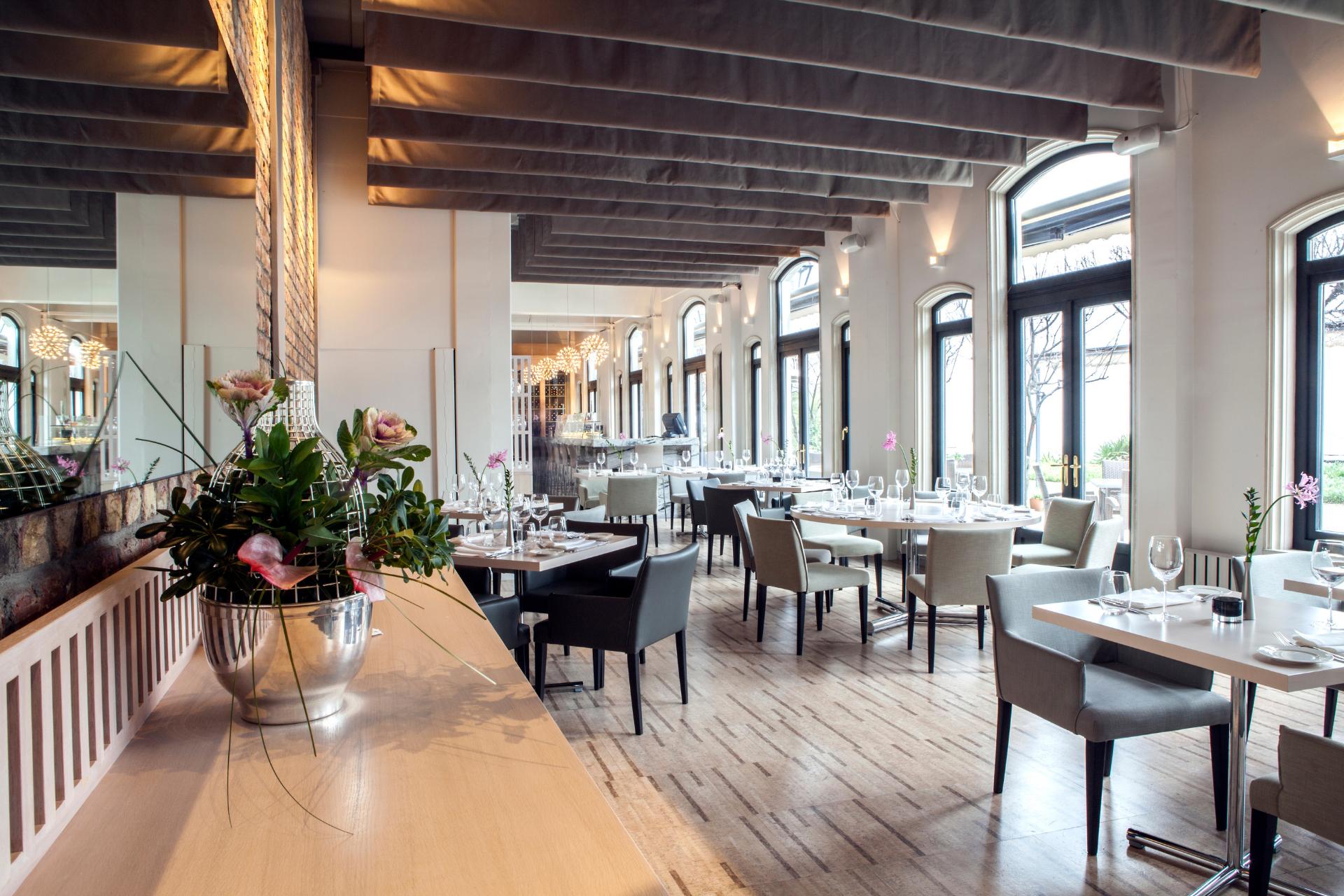
A restaurant is mainly divided into two areas: service and production.
The service area is the dining room, or the front area of the restaurant, where food is served to diners.
The production area is where food is prepared, where most of the workers are, and more.
Here I will talk more in-depth about these main areas.
Service Areas in a Restaurant and Tips to Design It Better
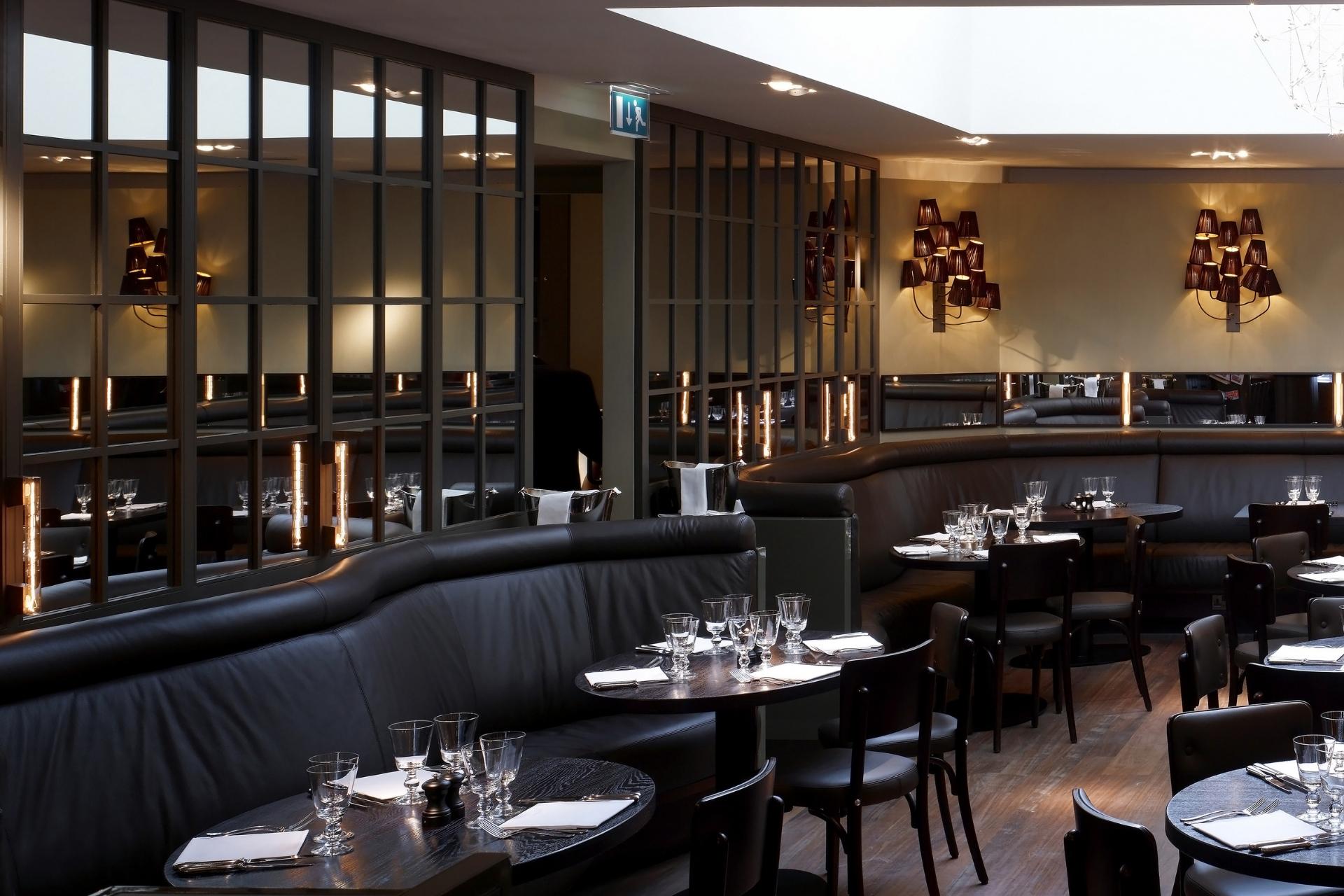
The service area of a restaurant should offer the greatest convenience and comfort to your guests.
This area can be subdivided in different ways to accommodate other parts of the restaurant, for example the entrance, the bar, the bathrooms, and more.
To design the service area of a restaurant you must keep in mind different aspects:
- You must design a comfortable, open, and spacious area that allows the diner to move without fear of tripping over anything.
- You should leave enough space for the tables and the aisles between each table. This is vital so that waiters and diners have enough space to move around.
- You should use tables and chairs that are comfortable and sturdy enough, but also light.
- You should use tables of different sizes to accommodate families or large groups.
- It's a good idea to use exact measurements to arrange all items correctly.
- It is also a good idea to make the most out of natural light and artificial light to create the ideal atmosphere for your restaurant.
- Remember that color has an effect on the subconscious - take good advantage of the colors that you will use for the walls and other elements to cause a beneficial effect.
It should be noted that the distribution of a restaurant's service area can vary greatly depending on the type of restaurant, as mentioned in our article on restaurant floor plans.
However, these tips will help you better design your service area in a way that is comfortable for waiters and diners alike.
It will also help you keep everything in line with the concept of your restaurant!
Production Area of a Restaurant
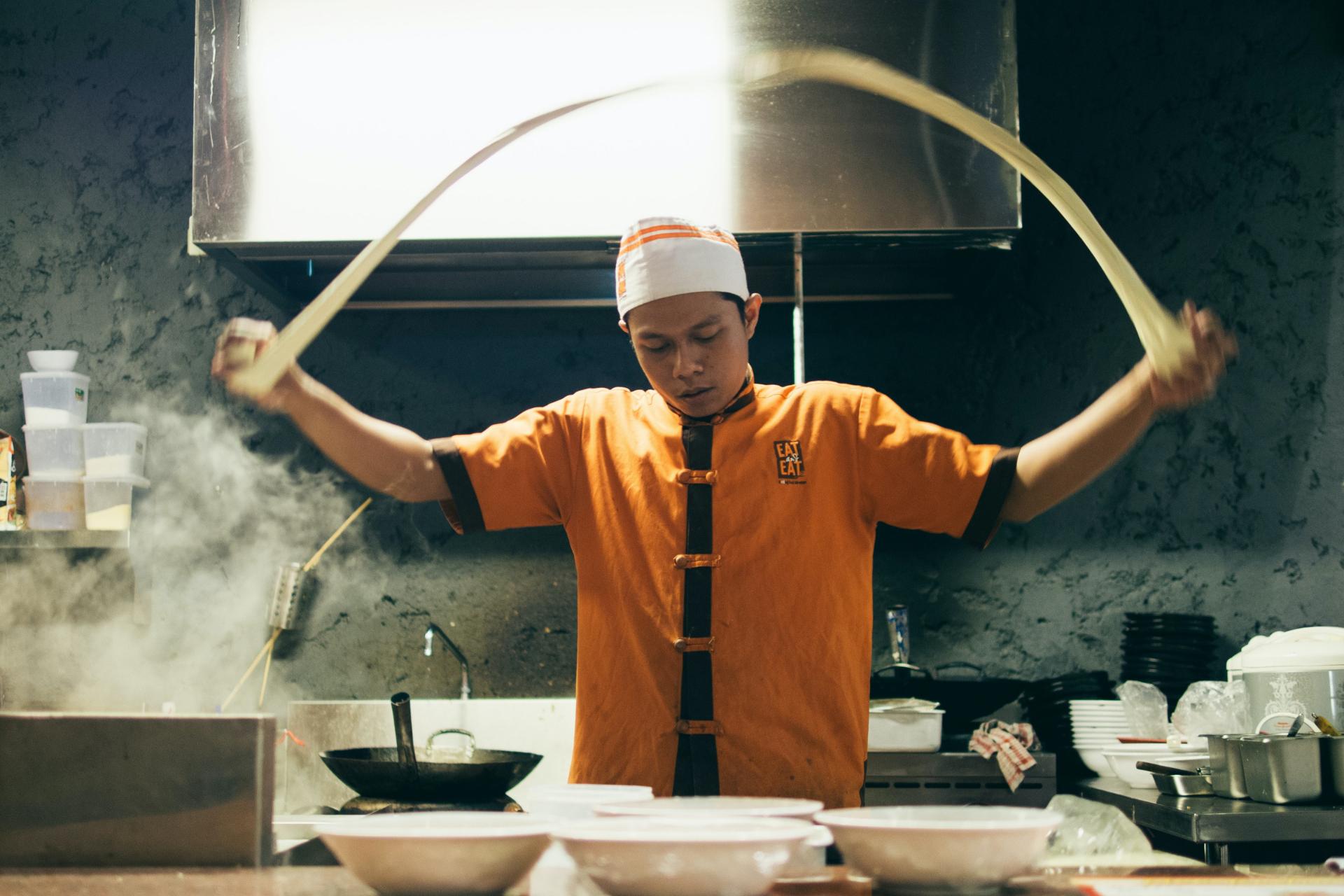
The production area of a restaurant refers specifically to the kitchen, although there are other areas that fall into this description.
For example, workers’ changing rooms, resting areas, bathrooms, and more.
It is important that this area has functional elements in its design so that the service and production of your restaurant are efficient, regardless of its size.
In fact, this is more important in restaurants with limited space.
You must make the most of every inch of your kitchen!
These are some tips that you should use to improve the production area of your restaurant:
- You must make sure you equip your kitchen well and distribute each piece of equipment well within it.
- You should also use safety equipment, such as non-slip mats, range hoods, other extractors, fire extinguishers, and more.
- You should leave enough space between each piece of equipment and the production area for the various kitchen employees.
- You should also leave space for the waiters to enter the kitchen and take the dishes to the customers.
- You must have enough tables for the preparations and for the final plating of each meal.
- You must leave space between hot and cold areas. For example, placing a deep fryer next to the dishwasher is not a good idea.
- Equip the resting areas with comfortable chairs or couches to keep your waiters comfy.
- Equip the workers’ bathrooms with a shower, just in case!
These tips are simple, but they can help you avoid accidents, damaged equipment, and more.
Types of Restaurant Kitchens
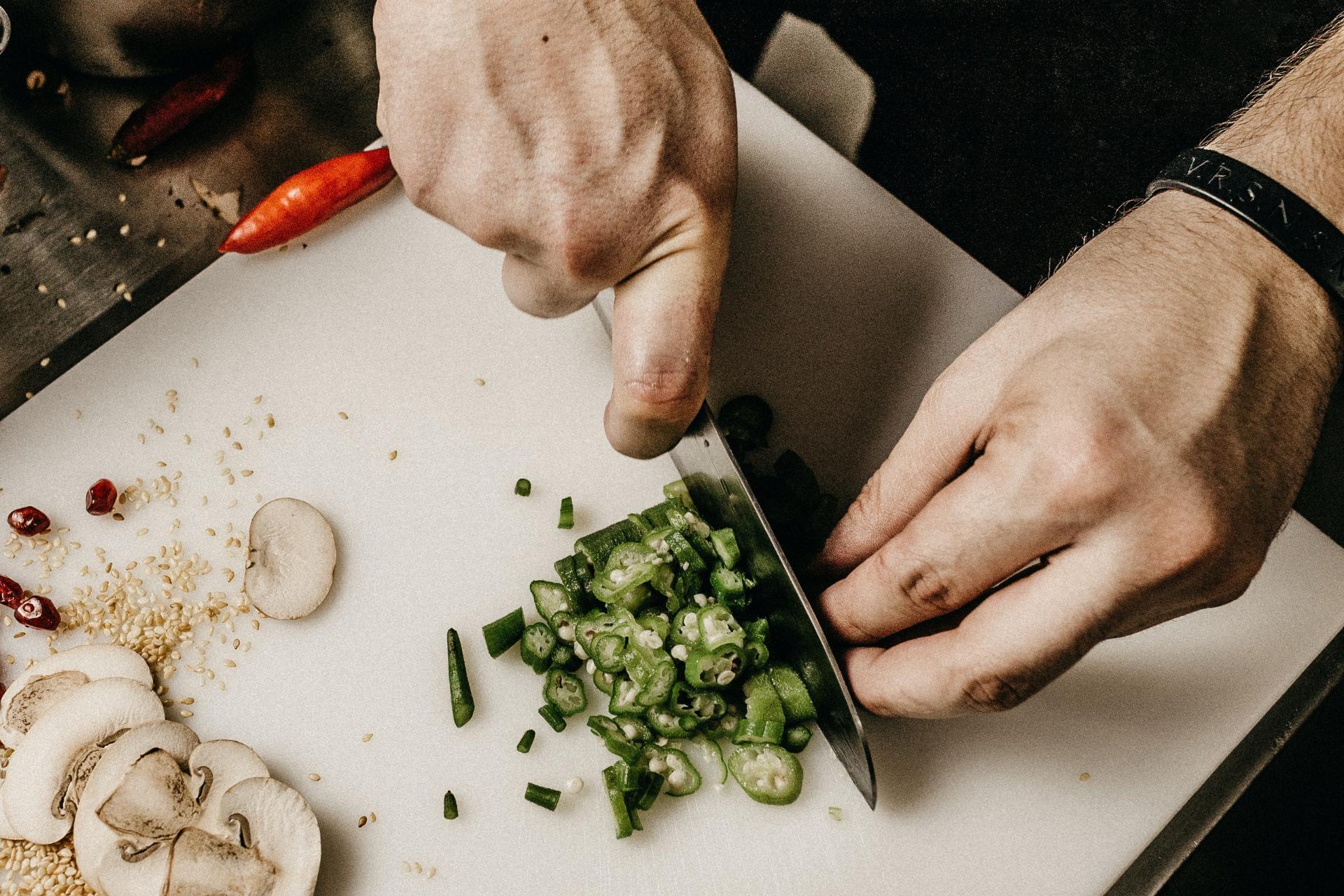
There are different types of restaurant kitchens that vary in their distribution. One way to design a restaurant kitchen is to consider the distribution of specific zones:
- Dishwasher area.
- Refrigeration and storage area.
- Food preparation area.
- Food cooking area.
- Plating area.
- And an area to receive the dishes of the service.
Some large restaurants have an area to receive products from vendors that connect to the restaurant parking lot or to the rear of the restaurant.
Next, I will tell you about the different types of restaurant kitchens.
Assembly Line
Assembly line kitchens are quite simple and their main purpose is to facilitate the flow of food preparation or the service cycle.
- At the beginning of the line, food is prepared in a production area that is close to the storage area.
- The food is then cooked in the cooking zone.
- Then the food is plated in the serving area and is removed by the waiters.
- The final part of the cycle is receiving the dishes back from the service and to the restaurant's dishwasher area.
This type of kitchen is quite efficient, it maximizes the speed of the service, the comfort, and the segmentation of the different areas of the restaurant's kitchen.
They are perfect for fast food restaurant kitchens.
U-Layout Kitchens
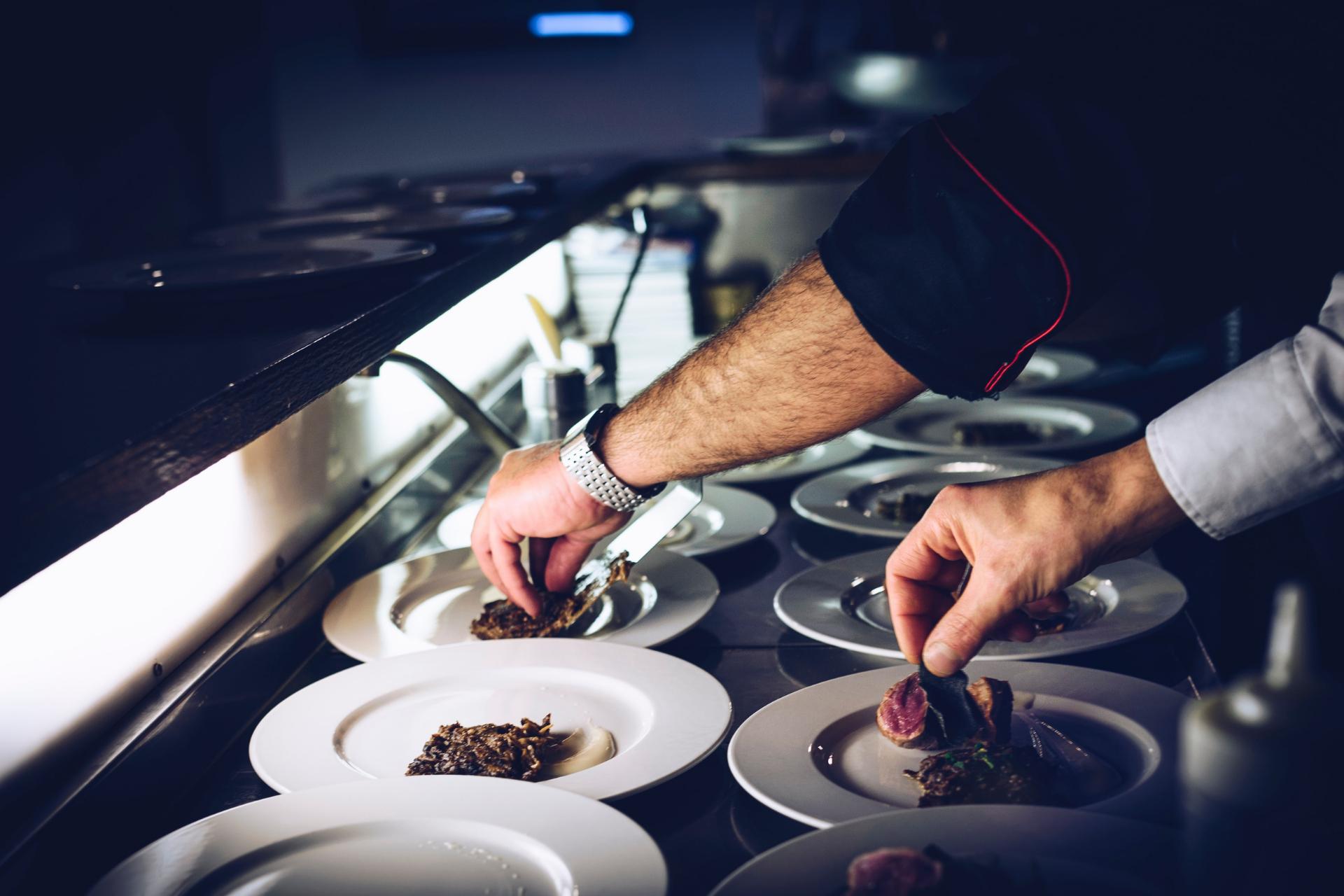
U-layout kitchens are slightly similar to assembly line kitchens. However, as the name suggests, the zones are arranged in a U-shape, leaving more space in the middle of the kitchen for each employee to move around comfortably.
This type of kitchen focuses on employee comfort and energy efficiency. Why?
Because it allows you to organize the different teams in your restaurant in a balanced way.
- At the beginning of the U-layout, we have the food preparation area.
- Then the food cooking area.
- Then the plating area. Sometimes the plating area can be a separate island to increase the chef's comfort.
- Finally, there is the dishwasher and storage area, the last corner of the U being the coldest. This helps you minimize the electricity consumption of your refrigeration equipment.
This layout is great because it is balanced. It offers convenience and functionality at the same time - and it also helps you protect your refrigeration equipment and save on electricity bills.
Why? Because you keep the refrigerators away from the heat of the kitchen and thus prevent them from consuming more energy by working twice as hard to maintain the temperature.
Parallel or Double Kitchens
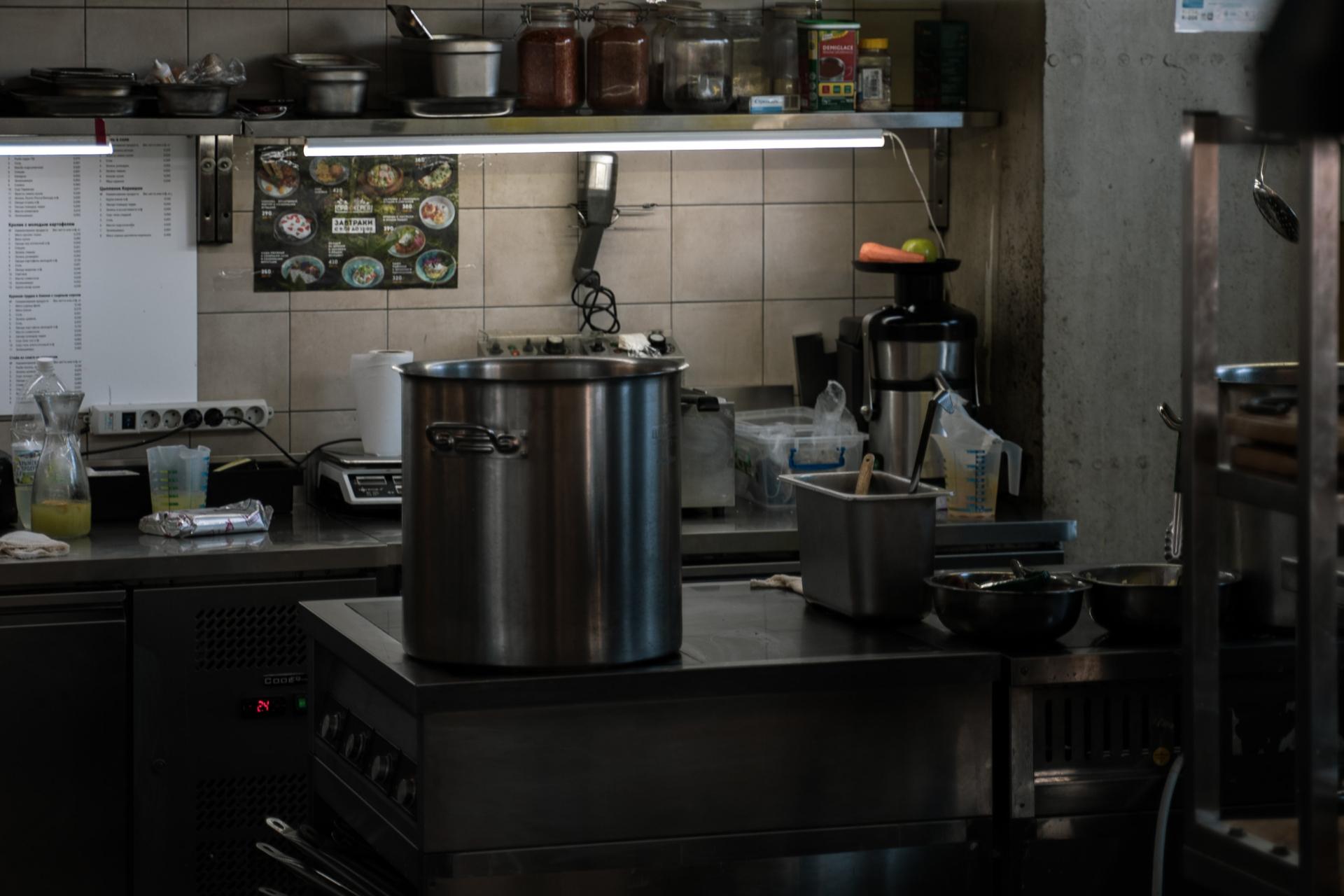
Parallel kitchens are versatile, perfect if you have a small restaurant with a small kitchen staff that performs multiple functions.
For example, this type of cuisine is efficient for fast food restaurants where cooks cook and plate food at the same time.
It should be noted that the distribution of this type of kitchen is not limited to specific areas, but you can organize the areas in a way that is more convenient for your restaurant.
For example, you can create parallel areas between the production area and the cooking area, and keep the plating area separate.
In addition, you can even create kitchens with four areas in parallel to facilitate the production cycle of your kitchen, which is efficient if it is a space that is longer than it is wide.
Island Kitchens
Island kitchens are those that use different zones distributed in the production area individually.
This distribution is very comfortable if you have a spacious restaurant that allows you to leave enough space between each island.
Plus, it gives you a ton of freedom when it comes to zoning, but again, it's a good idea to pay attention to the service cycle to create an efficient layout.
Food Truck Kitchen Layouts
The food truck kitchen layout has obvious space limitations, so the only type of kitchen space can allow are galley kitchens.
This type of distribution keeps all the different types of equipment next to one side of the food truck so that the other side works as an open kitchen to serve diners.
How to Design Functional Areas for a Restaurant?
The best thing you can do to design functional areas for a restaurant is to contact an architect with experience designing commercial kitchens, or one with experience designing restaurant dining rooms.
In addition, for the kitchen, you can use the help of an experienced chef to get an idea of the things that you must take into account to design it efficiently.
Experience is an important factor because the more details you take into account when designing your kitchen, the better it will be.
Simple things like knowing where to put drains, using wide doors, and making room for a kitchen display for your POS system can make a big difference.
Have you designed your perfect kitchen?
